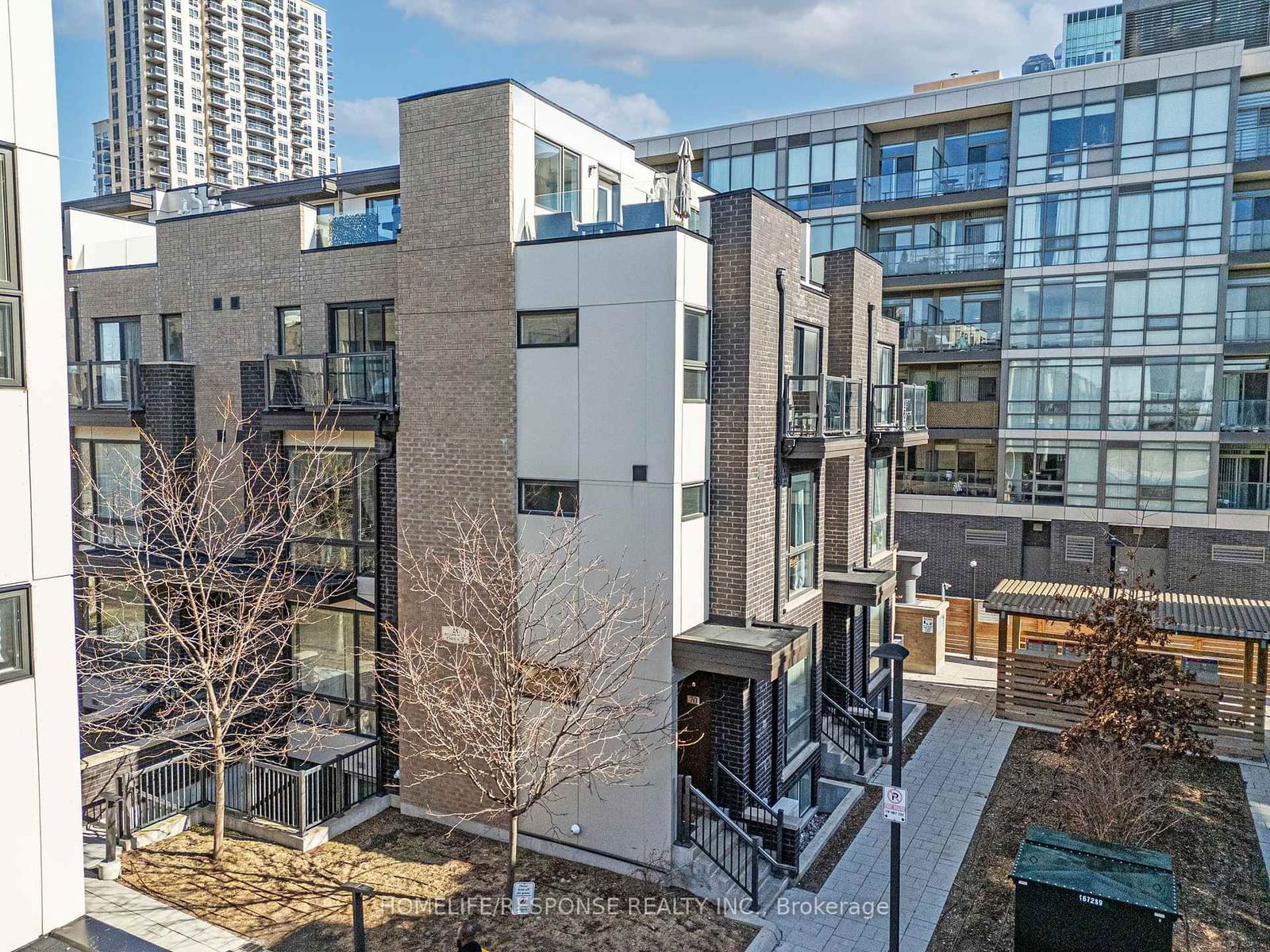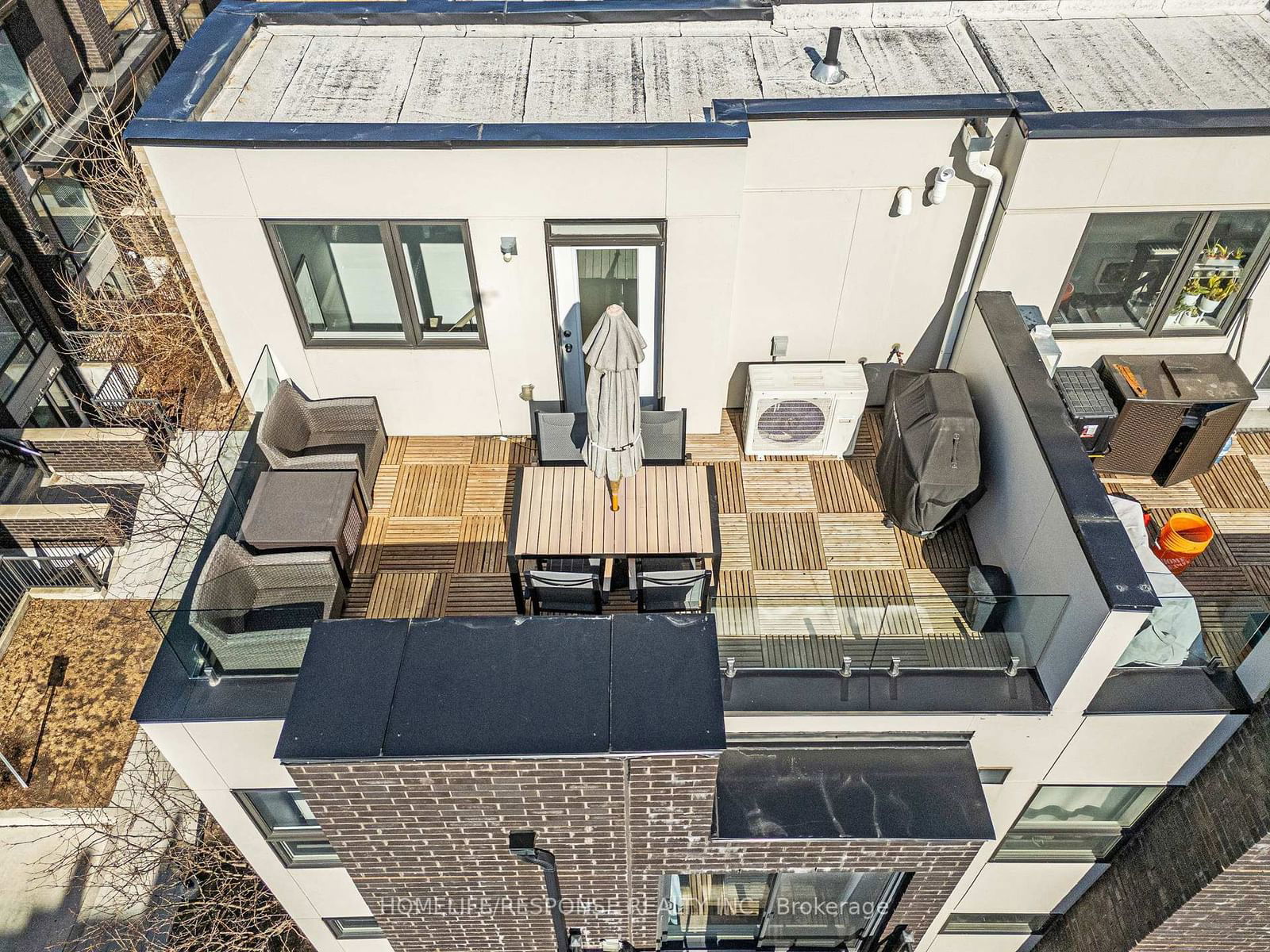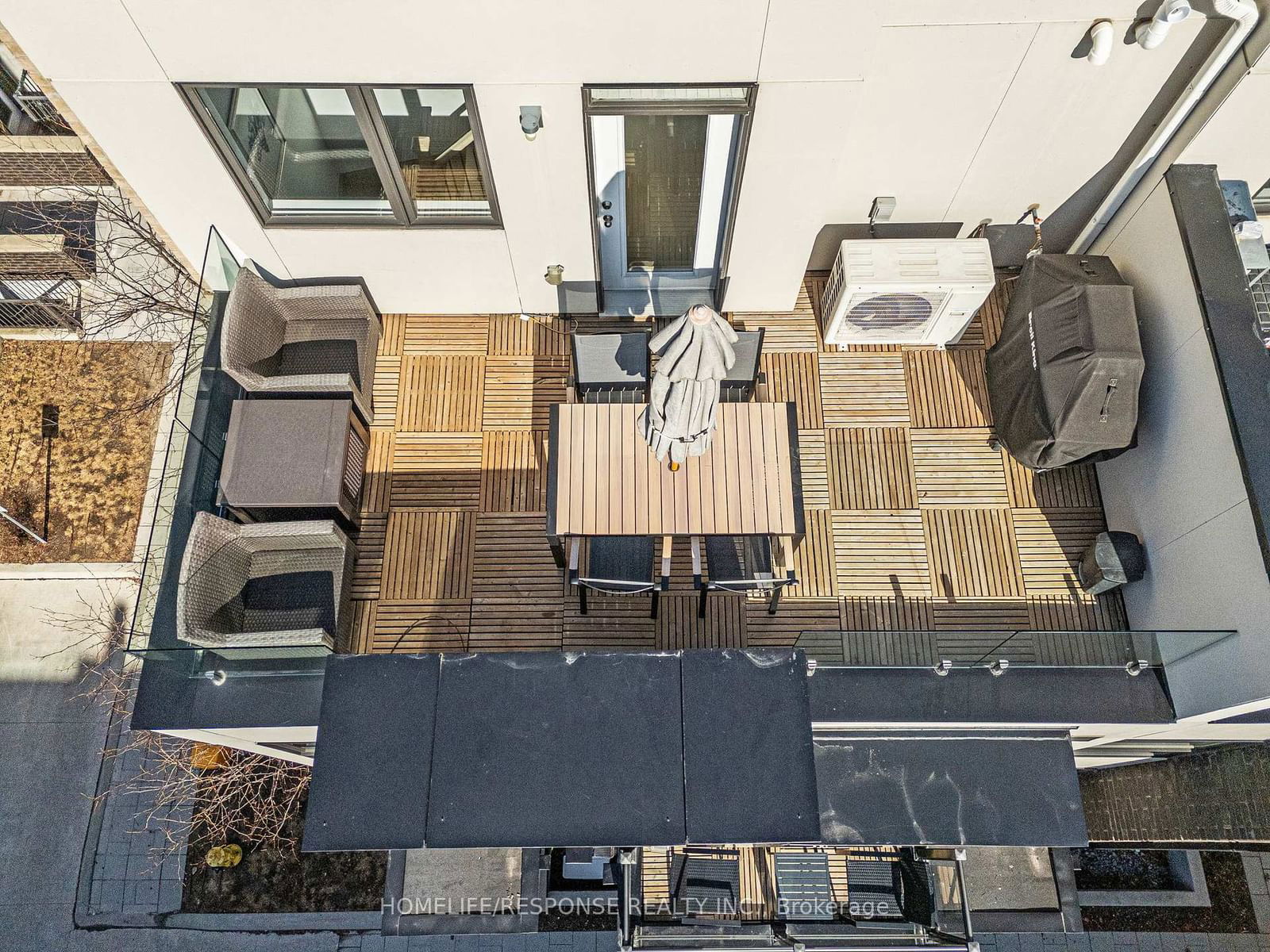Overview
-
Property Type
Condo Townhouse, Stacked Townhouse
-
Bedrooms
2
-
Bathrooms
2
-
Square Feet
900-999
-
Exposure
South
-
Total Parking
1 Underground Garage
-
Maintenance
$309
-
Taxes
$3,504.91 (2024)
-
Balcony
Open
Property description for 69-28 FIELDWAY Road, Toronto, Islington-City Centre West, M8Z 0E3
Estimated price
Local Real Estate Price Trends
Active listings
Average Selling Price of a Condo Townhouse
April 2025
$952,611
Last 3 Months
$926,509
Last 12 Months
$929,767
April 2024
$817,800
Last 3 Months LY
$1,133,093
Last 12 Months LY
$962,648
Change
Change
Change
Historical Average Selling Price of a Condo Townhouse in Islington-City Centre West
Average Selling Price
3 years ago
$894,143
Average Selling Price
5 years ago
$840,875
Average Selling Price
10 years ago
$610,115
Change
Change
Change
How many days Condo Townhouse takes to sell (DOM)
April 2025
24
Last 3 Months
18
Last 12 Months
23
April 2024
20
Last 3 Months LY
32
Last 12 Months LY
20
Change
Change
Change
Average Selling price
Mortgage Calculator
This data is for informational purposes only.
|
Mortgage Payment per month |
|
|
Principal Amount |
Interest |
|
Total Payable |
Amortization |
Closing Cost Calculator
This data is for informational purposes only.
* A down payment of less than 20% is permitted only for first-time home buyers purchasing their principal residence. The minimum down payment required is 5% for the portion of the purchase price up to $500,000, and 10% for the portion between $500,000 and $1,500,000. For properties priced over $1,500,000, a minimum down payment of 20% is required.









































